Purva Aspire Bavdhan is residential project includes 2BHK and 3 BHK luxury apartments with a twin living concept - a unique idea in living spaces. A combination of twin living spaces - an indoor living room and an outdoor lounge. Use the outdoor lounge as the party area, pet area, snazzy bar, calm meditation zone, a zen garden or work from home office space, you are spoilt for choices here.
The residential enclave, Puravankara Aspire Bavdhan is located right at the foothills of NDA Hills & features the very best in Puravankara’s luxury living segment. Puravankara Aspire Bavdhan project offers spacious “Twin Living” concept 2bhk, 3bhk Apartments with BluNex Life technology-enabled features surrounded by every luxury & facility possible. Beautiful landscapes and scenic hill views of NDA Hills all around Purva Aspire Bavdhan offering panoramic views make it more special & Elite.
- Twin Living Concept- Combination of Twin Living Rooms
- Homes automation with Blunex Life Technology
- Some gadgets are voice controlled via Google Home device for hands-free operation
- World-class fixtures and fittings is available
- Excellent connectivity to all parts of the city
- Nestled at the foothills of pristine NDA Hills
- Offers excellent connectivity to all parts of the city
Why you should consider Puravankara Aspire Bavdhan?
Puravankara Aspire Bavdhan project offers Apartments with perfect combination of contemporary architecture and features to provide comfortable living. The Apartment are of the following configurations 2BHK and 3BHK. Purva Aspire Bavdhan is a RERA registered project. Puravankara Aspire Bavdhan project is spread over a total area of 2 acres of land. Puravankara Aspire Bavdhan has a total of 2 towers. The construction is of 15 floors.
gardens, gymnasium, swimming pool, recreation rooms, indoor gaming area, work areas, children’s play area, library, party hall, and meticulously planned with utmost importance to state-of-the-art 24/7 securities.
Amenities at Purva Aspire Bavdhan include a fully equipped clubhouse, landscaped
Puravankara Aspire Bavdhan is one of the fastest-growing suburbs of Pune, Bavdhan offers excellent connectivity to all parts of the city and is yet cocooned in the serene foothills of NDA. Upcoming metro station in Chandni Chowk, nearby Mumbai-Pune Expressway, Bangalore-Goa Highway and 6 lane connectivity to 126 KM Pune Ring Road makes Bavdhan-The Golden Triangle of Pune.
This website is for information purpose only and belongs to channel partner. It should not be considered as official website of Puravankara Realty.
Bavdhan has easy availability of reputed schools like Ryan International, Shri Chaitnya Techno, and Periwinkle English Medium. The region also has easy availability to many nursing homes, clinics, and dispensaries such as Chellaram Hospital, Asian Speciality, and Om Hospital. It likewise has numerous universities like Suryadatta College of Management Information Research and Technology, the Indian Institute of cost administration studies and Research, and Padma bhushan Vasant dada Patil of Technology. Known significant shopping centers and markets incorporate Aditya Shagun Mall, Vishal Shopping Complex, and Bandal Dhankude Plaza.
Puravankara Aspire Bavdhan Pune is residential property established Bavdhan of Pune with including smart apartments. Puravankara Aspire Bavdhan by Puravankara Realty is wonderful creation of major realty Puravankara Realty amongst high residential locality. With luxury homes you will go on level of enlarge in term of living style in Pune. The entire property connects superb specification and master plan according to modernity. Stargaze Bavdhan is located in the surrounding of lush greenery and natural view, seems as lush greenery extended over area where your eyes can reach. The project houses Three bedroom and Four bedroom apartments with splendid design and floor plan.
Key Distance
- Kothrud : 2 Km
- Aundh, Baner 7 Km
- FC Road, Deccan : 8 km
- University Circle : 9 km
- Hinjewadi IT Hub : 10 km
- Shivaji Nagar , Swargate 11 Km
- City Pride , Big Bazaar Kothrud 5 Km
- Chandani Chowk Kothrud-10 mins
- Reputed schools, colleges, hospitals, future metro station etc available in nearby vicinity
-
Call us: 00000000000
Email: contact@puravankaradevelopers.in
Address: near Ambrosia Resort and Spa, Bavdhan, Pune, Maharashtra 411021
Business Hours: Mon - Sun : 9AM to 6.30PM
Site Plans
Amenities
Purva Aspire Bavdhan Amenities

Swimming Pool

GYM

Kids Area

Indoor Games Area

Yoga

A SPA

CCTV Monitoring

Banquet/Multi-purpose hall

24-hour security

Library

Creche

Theatre


 Price
Price Amenities
Amenities Brochure
Brochure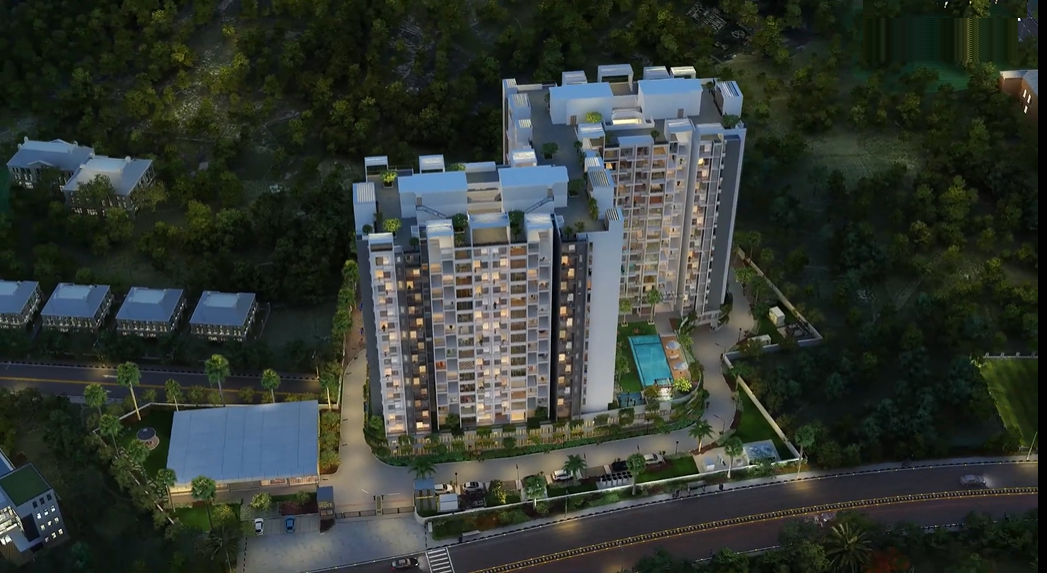

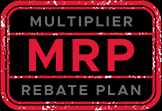
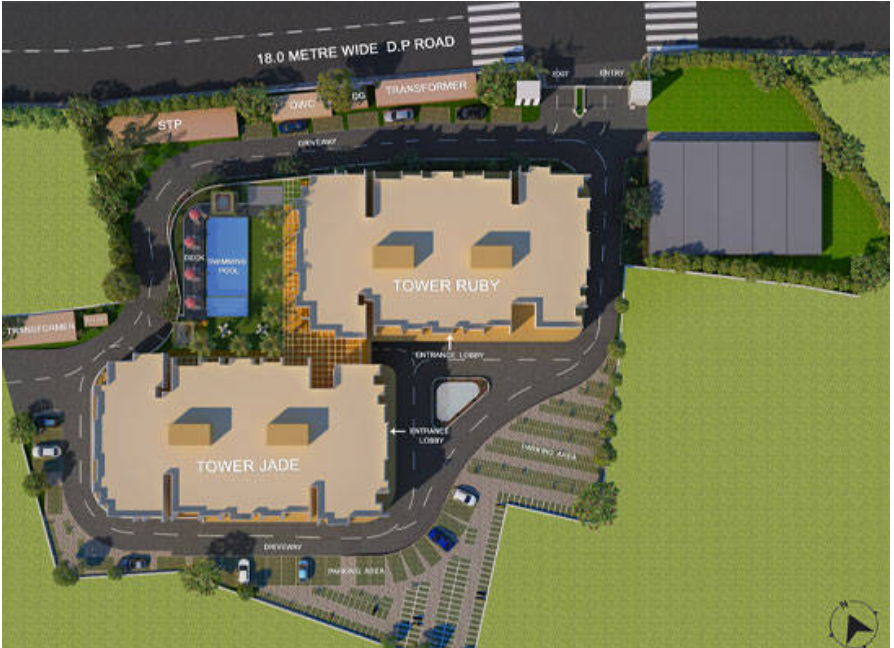
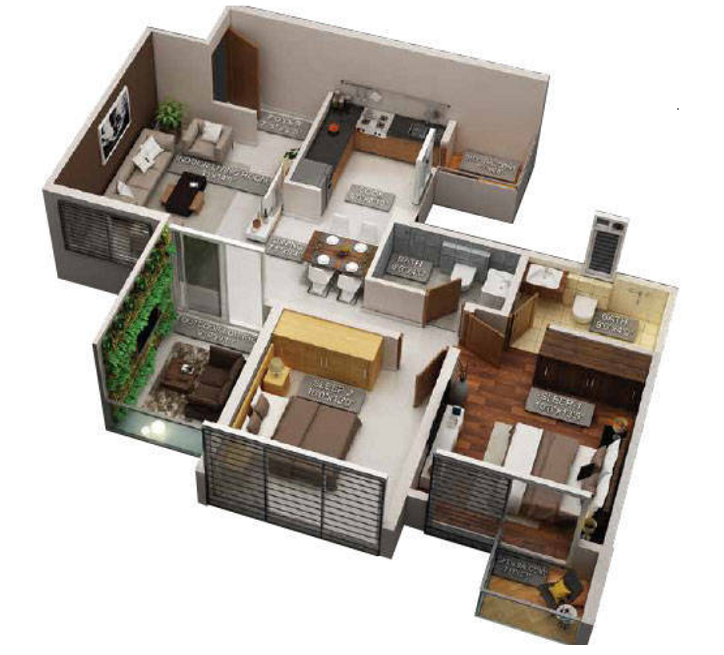
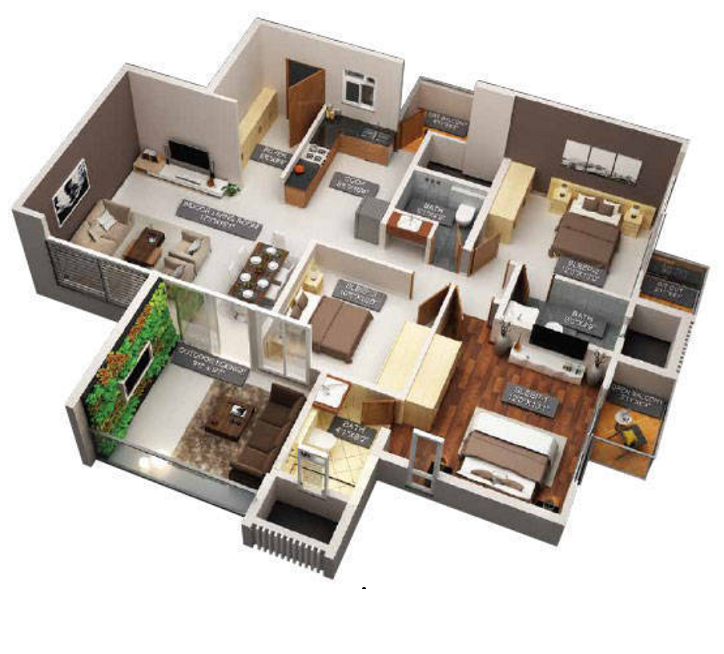



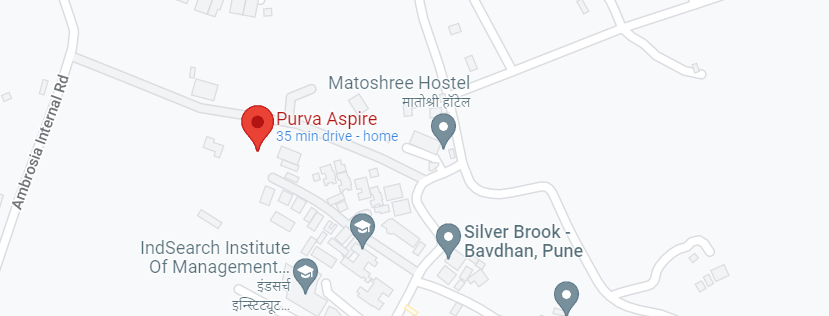
 Call 00000000000
Call 00000000000

